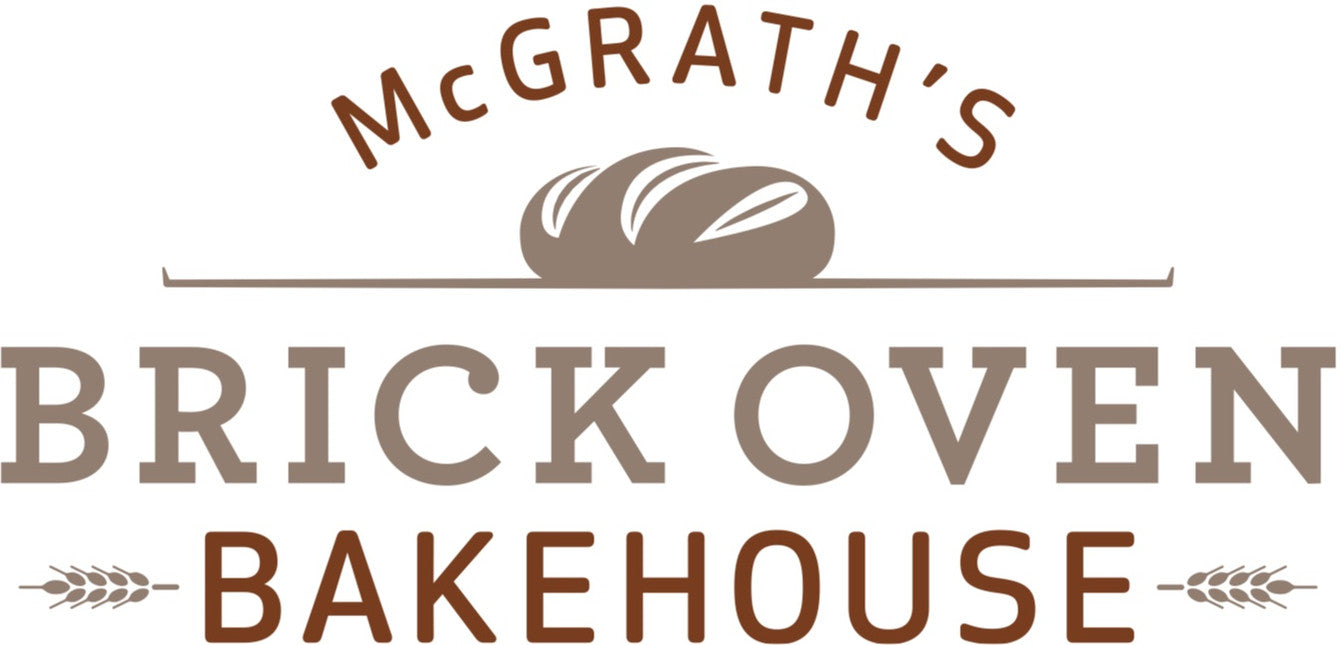In 2013 we took on the adventure of building our own bakery. This revolved around constructing a brick oven which we connected to our attached garage, then made the garage into the bakehouse:
First, right before all the crazy construction started, our firstborn son Reuben Steward McGrath was born on February 6, 2013!
A brace to keep the post square

The first truss
We extended the garage a little bit in front of the oven
The damper for the ash dump is installed and a concrete wall to protect the insulation that will go up next.

- Putting the thermocouples in place
Screeding the slab





































