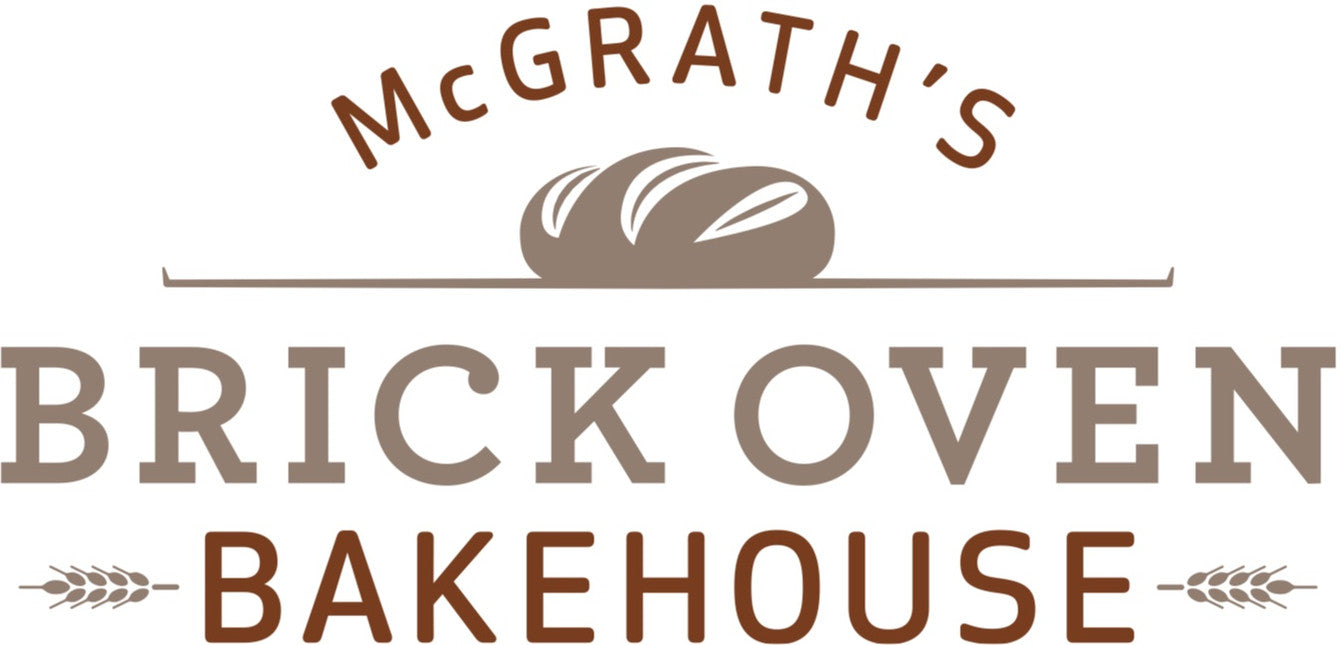Setting the damper into place


There will be two dampers that enter into the smoke chamber (hence the two holes)

Smoke chamber walls going up

This oven is getting tall!

We needed to cut two bricks with a 10 inch half-circle in them for the main chimney pipe to exit the smoke chamber.

The chimney anchor plate will set in that hole.

Kevin and Derek shortly before going to the airport and parting ways. What an accomplishment in just 10 days of work!

The finished core!

The firebrick give off an extreme amount of efflorescence in a short period of time. Thankfully it just falls off when exposed to flames.

A 3" pipe is installed in the center of the i-beam just in case it wants to bow when the oven gets really hot.

Facade bricks are in and ready to be laid

Steve working on the facade

The hole for our sink drain

Plumbers put in our drain while Steve laid the brick.

Laying the floor. First there is a primer layer, followed by taping (to make the floor look like wood) and troweling on a crushed stone plaster type material before painting.

Hard to believe that it is just a concrete floor!
The whole oven was wrapped in aluminum foil, with additional layers going in between the insulation layers.

Two layers of ceramic fiber blanket, and two layers of mineral wool, with the same on the top and back of the oven with an extra layer of mineral wool on top.

In the meantime, we dig a trench for our drain line since we could not feed it to our existing lines already in the house using gravity.

The start of the chimney.

Kevin helping Rick put up the chimney

Installing the cast iron oven doors that we imported from Germany

The Bakehouse!!



























